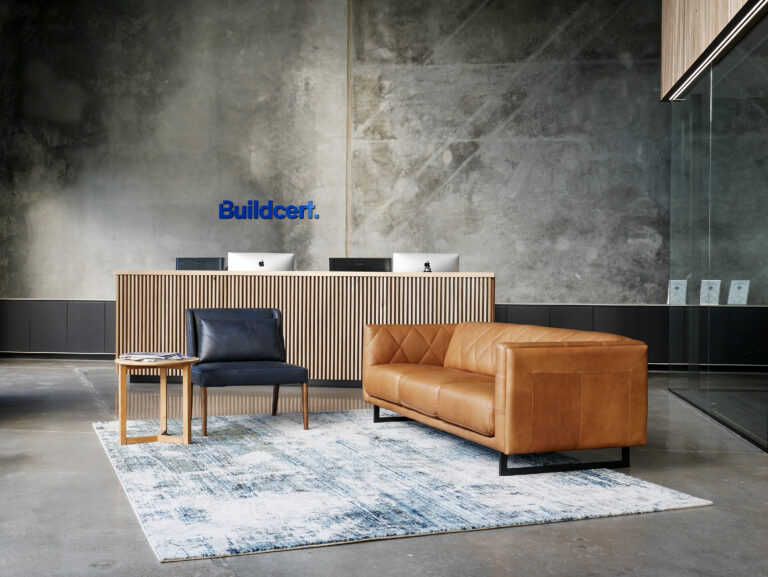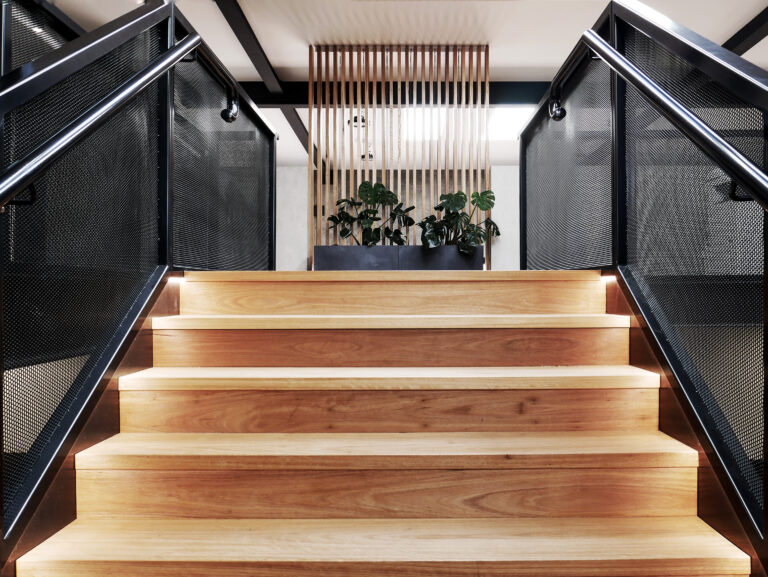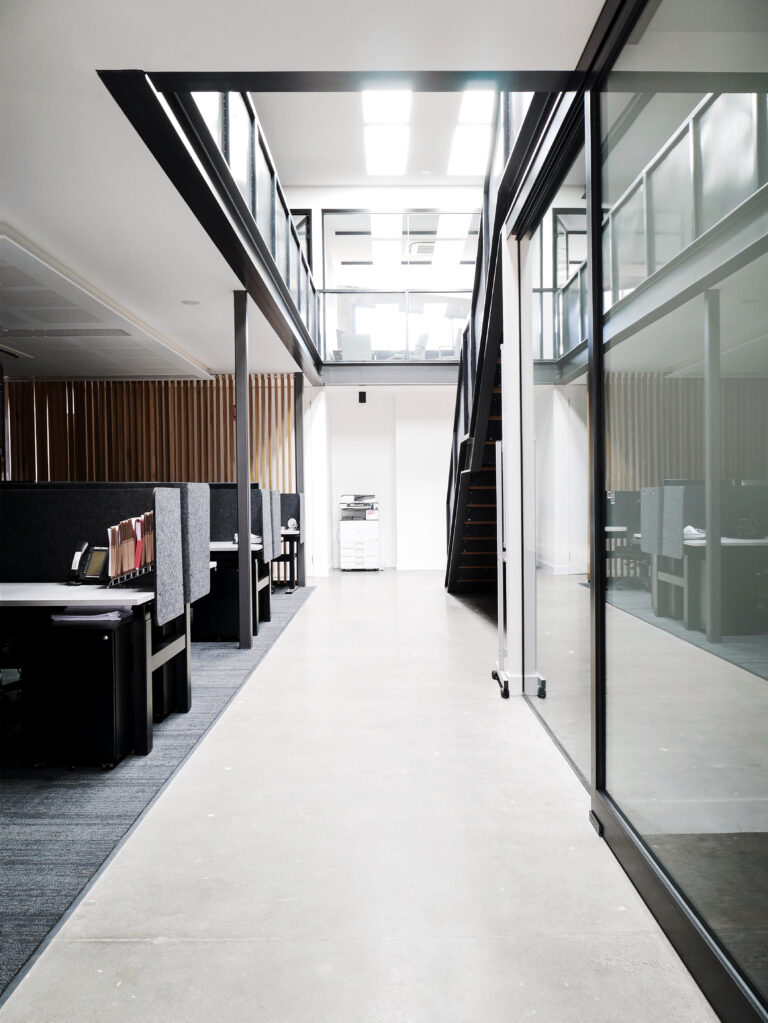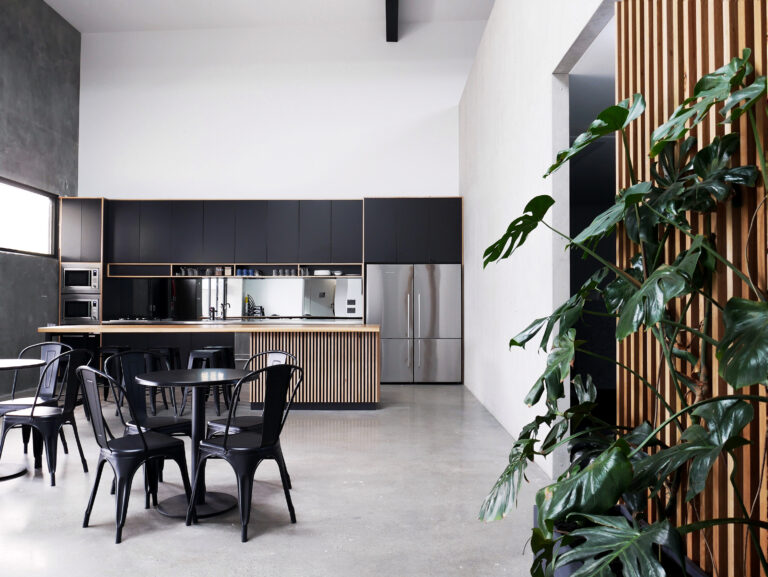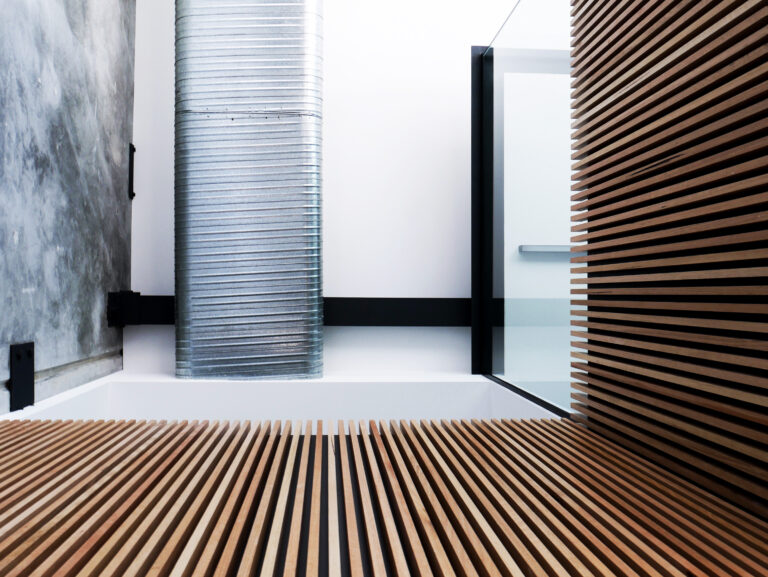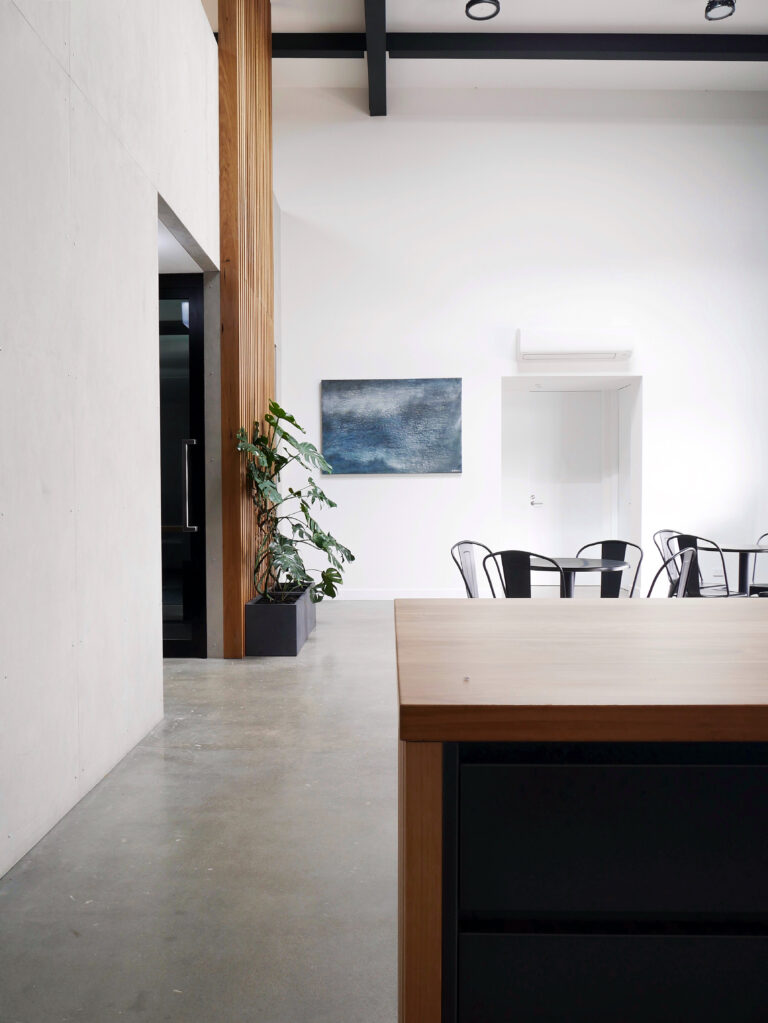BUILDCERT COMMERCIAL FITOUT
Location
104 Hannell Street, Wickham NSW
This approach not only accommodated the current needs but also strategically planned for future staff expansion, maintaining a harmonious internal working environment.
The client brief aimed for an open-plan office with breakout rooms, private offices, a reception area, meeting room, boardroom, and a lunch area featuring an outdoor BBQ space. The masterful conversion of an existing light industrial property resulted in three high-end office tenancies with new mezzanine floor spaces. The design prioritized an open and collaborative workspace, seamlessly integrating breakout areas, quiet spaces, and upscale aesthetic.
Leveraging the existing workshop area allowed the fitout to proceed without demolition, significantly reducing construction time and enabling the client to occupy the space within four months. This pragmatic approach not only lowered capital costs but also allowed the client to market the remaining portion of the building tenancy in its current state.
The masterplan conversion of an existing light industrial property created three high end office tenancies with new mezzanine floor spaces. The design achieves an open plan, collaborative working environment with integrated breakout spaces, quiet spaces, and a high-end finish.
Utilising the existing workshop area allowed the fitout to be completed without demolition under a reduced construction program, enabling the Client to occupy the space within four months. This approach also ensured a lower capital cost and allowed the Client to market the remaining portion of the building tenancy for lease in its current fitout state.
The new façade adds a public domain forecourt entry improving the streetscape. New window openings and façade screening add visual relief, provide environmental benefits to the building, and activate what is a changing streetscape along Hannell Street from a predominately light industrial to high end commercial.
A striking new facade introduced a public domain forecourt entry, enhancing the streetscape. Additional window openings and facade screening not only provided visual interest but also delivered environmental benefits while complementing the evolving character of Hannell Street from light industrial to high-end commercial.
In addressing the challenge of limited access to light, ventilation, and harbour views for central open-plan workspaces, Webber ingeniously incorporated a central void with an architectural circulation stair and new roof void skylights. The strategic use of glazed partition walls and balustrades, along with the careful juxtaposition of raw concrete and warm timber elements, resulted in a warehouse conversion that feels more expansive and fluid than a typical internal fit out.
Project Value – $1M
Completed – 2019

