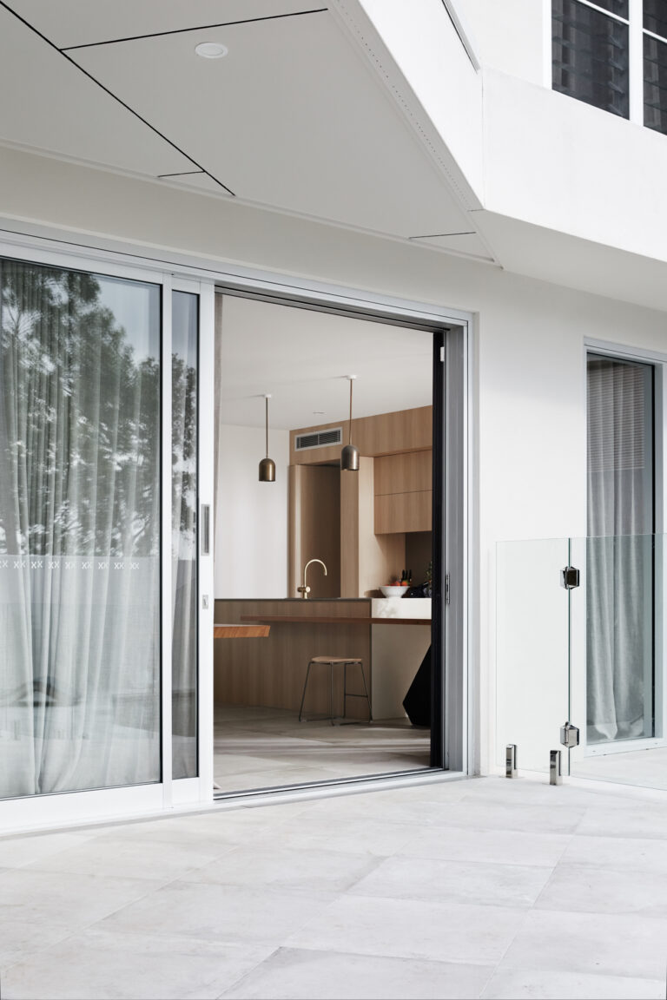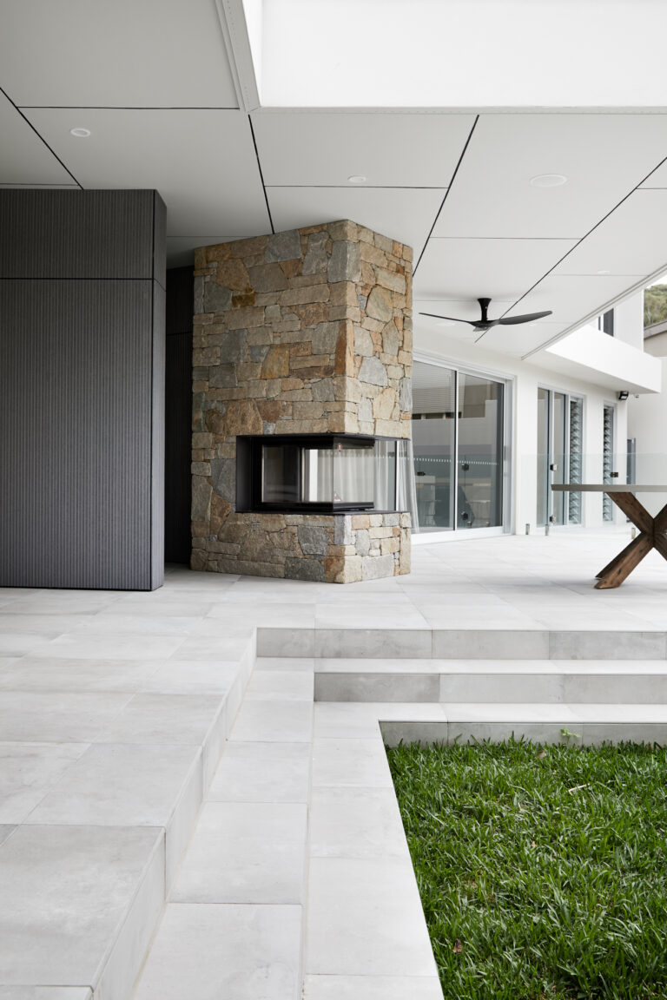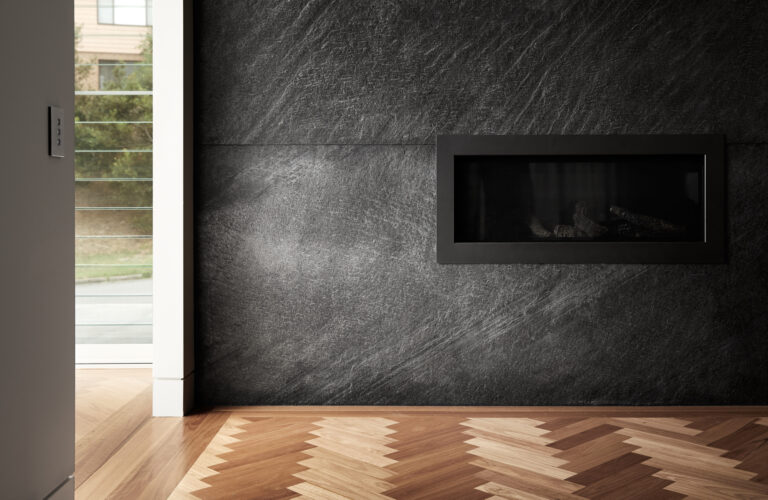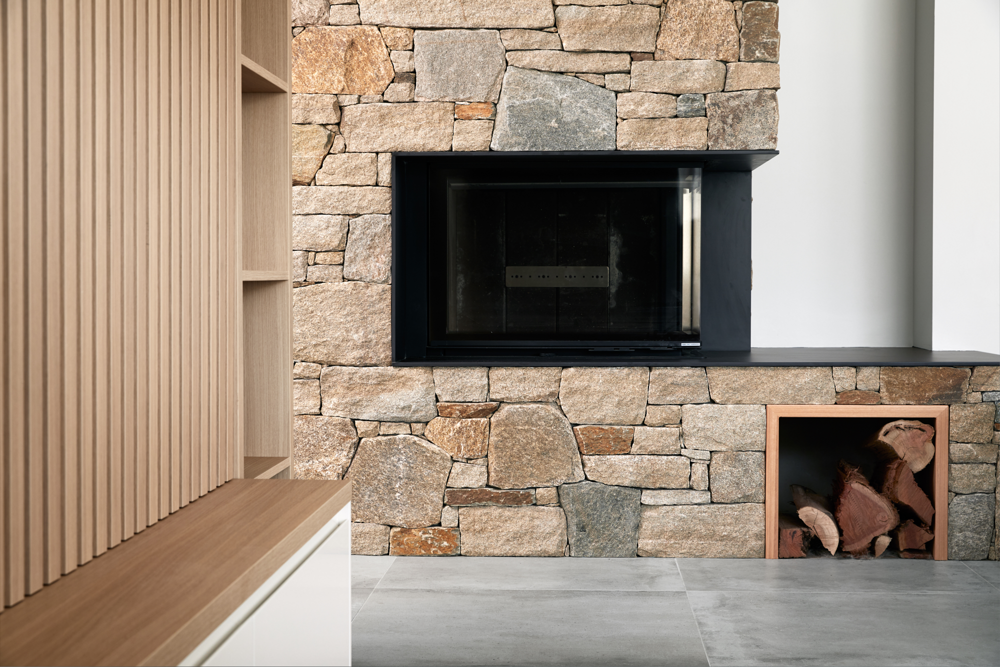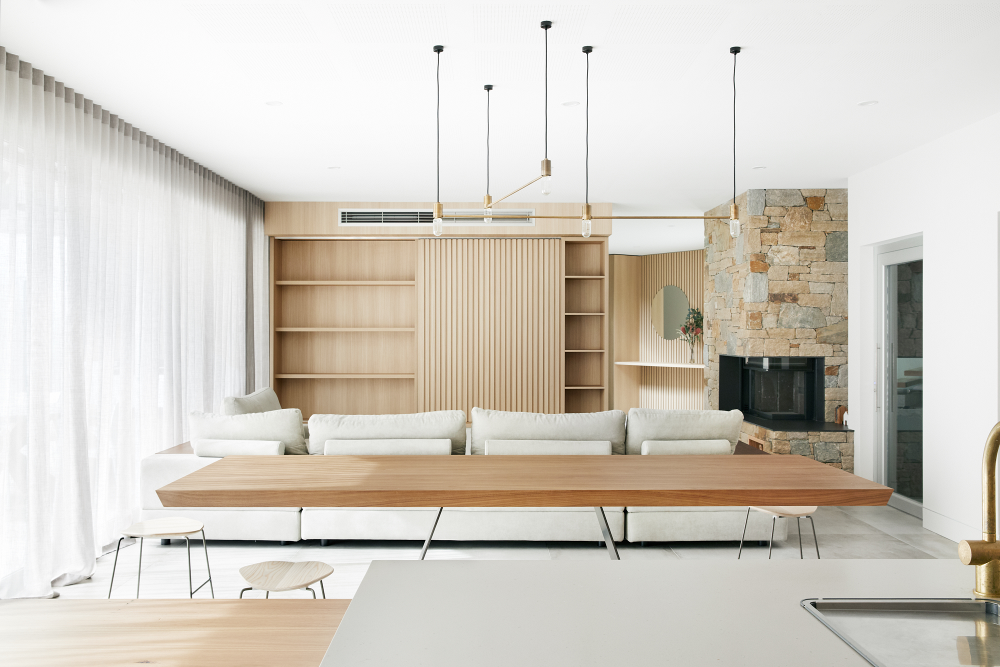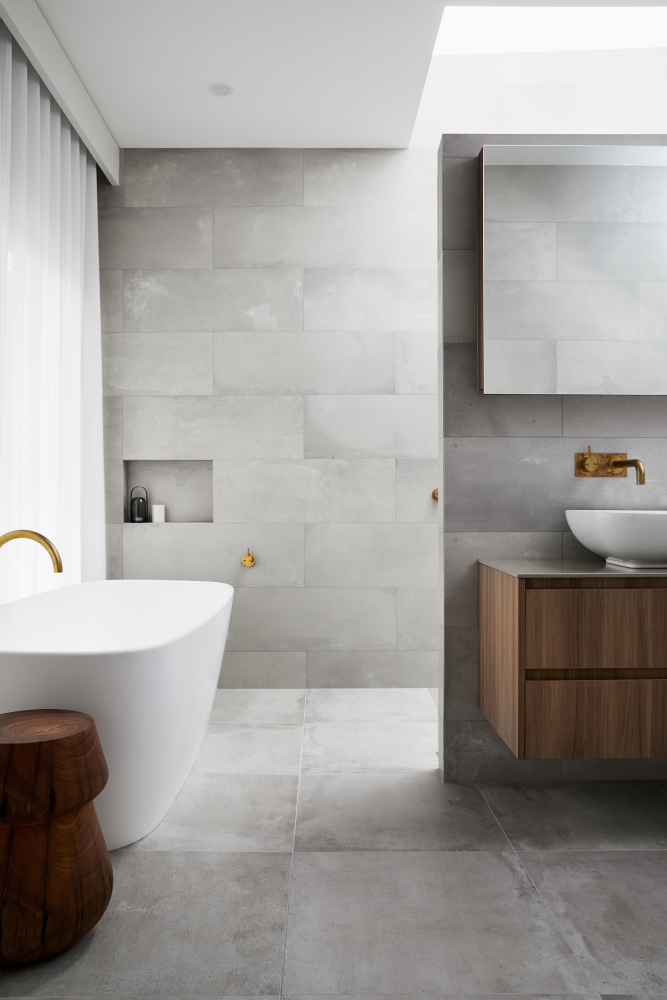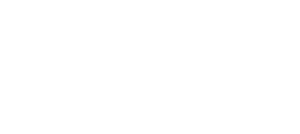Rowan crescent house
Location
Merewether NSW
Nestled in the scenic locale of Merewether, NSW, this contemporary residence commands attention with its gracefully curved street frontage spanning 44.285 meters and a maximum length of 38.07 meters. Embracing a sloping block of approximately 672 square meters, the design strategically optimizes the unique topography.
The project commenced with the demolition of an existing single-storey brick house, making way for a meticulously planned four-bedroom dwelling. Positioned closer to the street, the new residence boasts a north-facing private yard, a pool, and an external entertaining area to the rear, seamlessly integrating with the surrounding built environment of predominantly 1 and 2 storey detached houses.
Responding to a comprehensive brief, the new dwelling features four bedrooms, including a guest suite, a study, a family room, a laundry, en-suite facilities, and an open-plan living, kitchen, and dining space that unfolds onto an inviting external living area. A two-car garage with direct access to the house completes the functional requirements.
The design vision emphasizes a clean, modern aesthetic with timeless finishes to cater to the dynamic lifestyle of a vibrant family. Crisp white interiors are elevated with the use of pale to mid-toned timbers, soft patina concrete, and subtle accents of aging brass.
The architectural composition consists of two intersecting forms thoughtfully angled to align with the street frontage, creating a private outdoor haven. The entryway, also angled to harmonize with the street, serves as the nexus of the intersecting forms, defining the boundary between public and private zones. The design strategically harnesses the northern sun, allowing natural light to flood all living and bedroom spaces.
Distinguished facades feature a play of materials, with ‘pop-out’ sections and blades clad in a contrasting system to the painted foam render finish. The expressed first-floor edge mirrors the roof’s form, offering shade and sun protection to the northern windows. Full-length blades and eaves contribute to the sun control strategy, while Colorbond roofing, fiber cement eaves, and aluminum window and door frames blend seamlessly with the architectural setting.
Careful consideration has been given to maintaining views, avoiding overshadowing of neighboring residences, and ensuring privacy. Windows are strategically placed to avoid direct sightlines into neighboring yards, and screening along the north-western boundary ensures privacy around the pool area.
The residence incorporates sustainable design features, including AAA-rated plumbing accessories for enhanced water efficiency. Rainwater is collected in a storage tank and utilized for WC’s and clothes washing facilities. Designed for optimal summer ventilation, the main living spaces open along the northern wall. Insulated upper-level walls and roof prevent heat loss during winter, with inconspicuously integrated photovoltaic cells and solar hot water collector panels on the living area roof contributing to energy efficiency.

