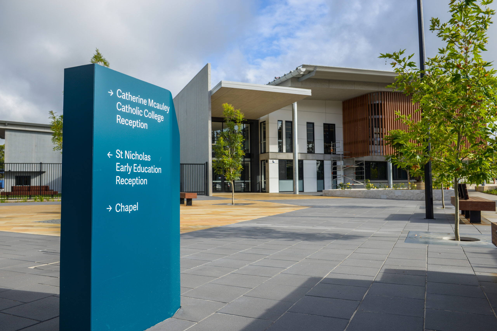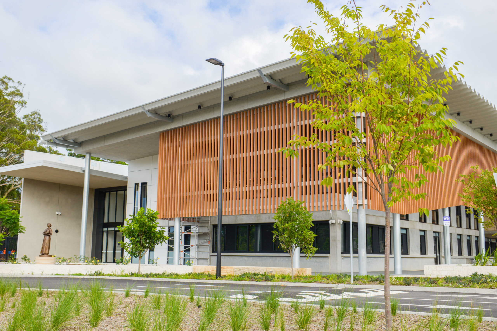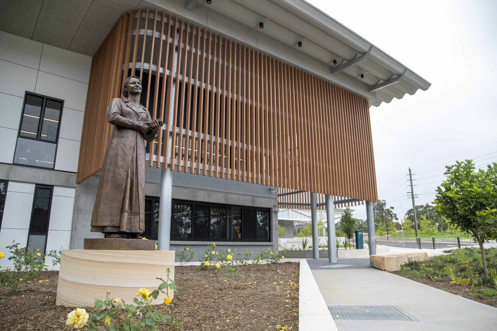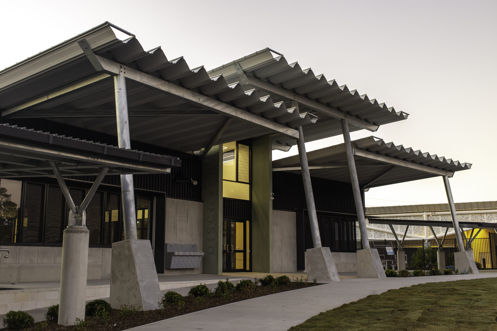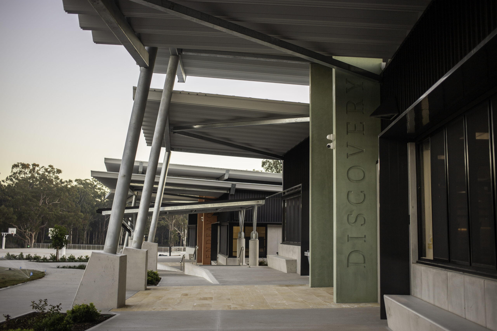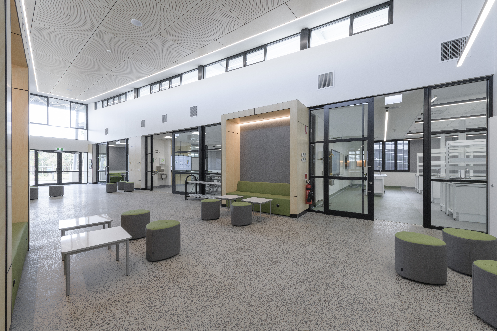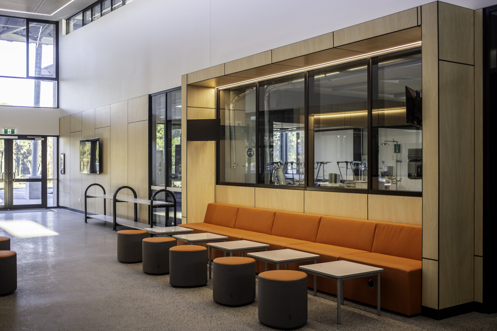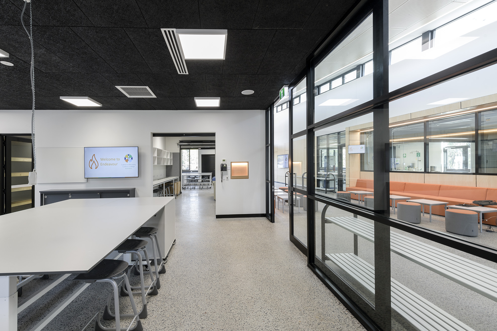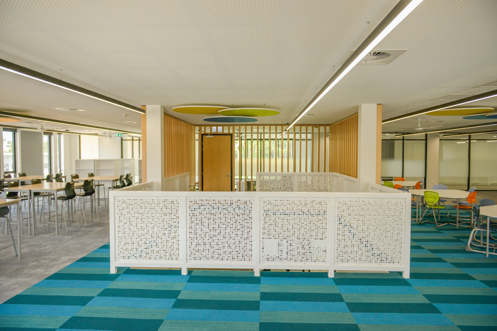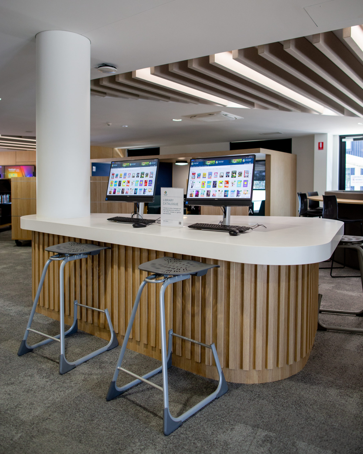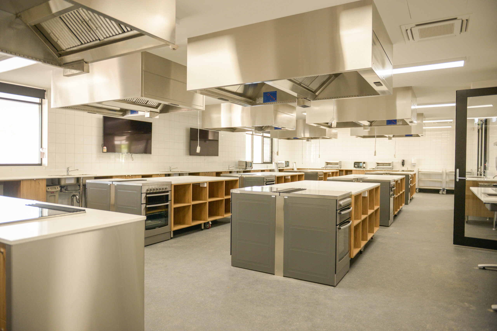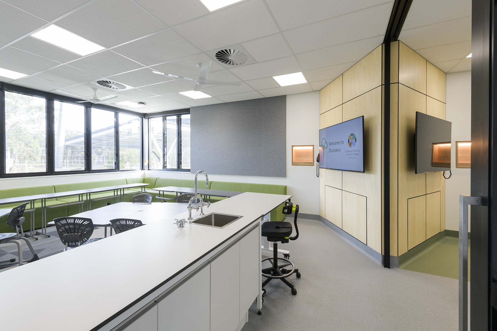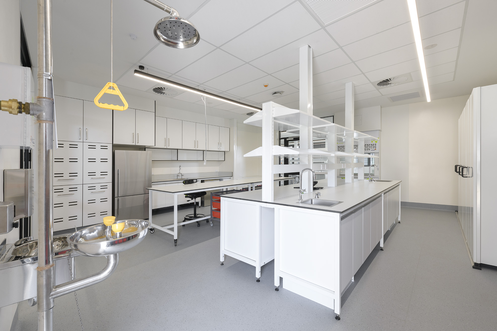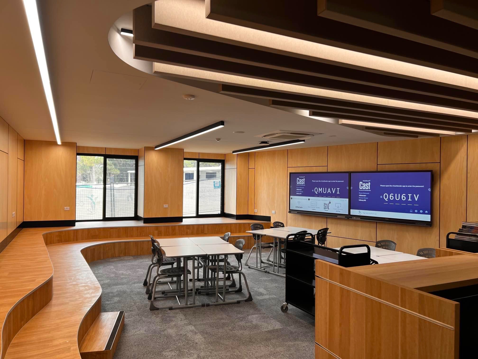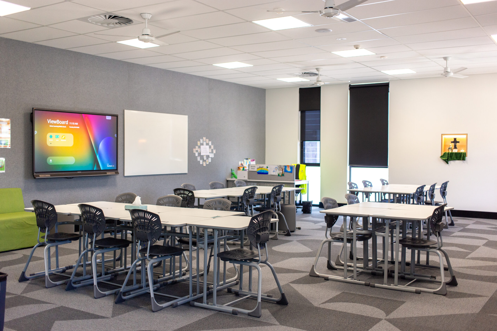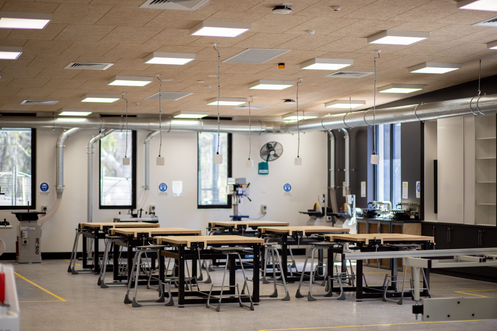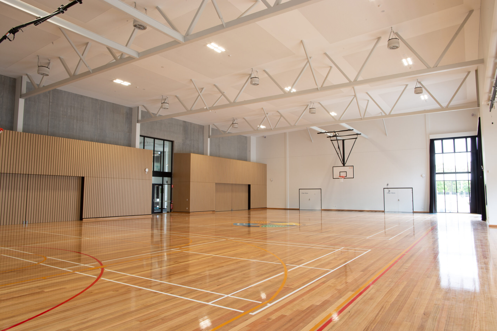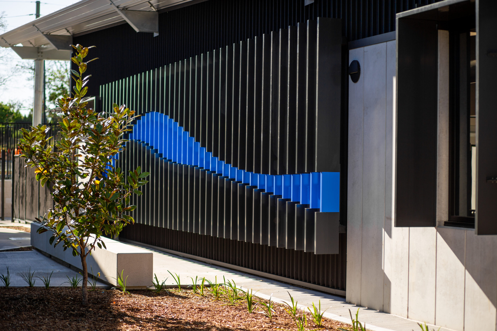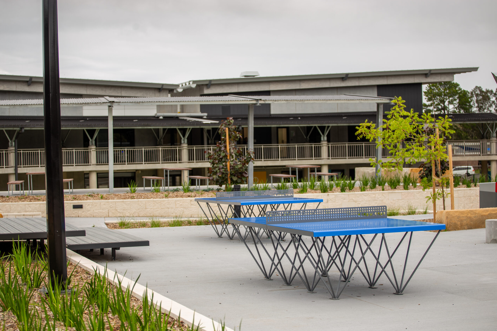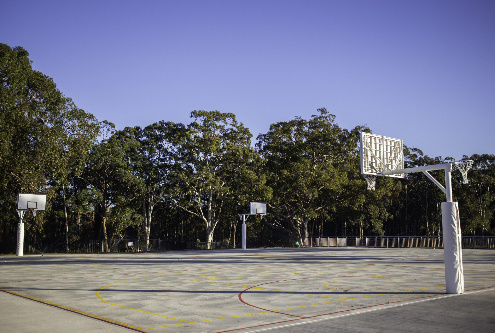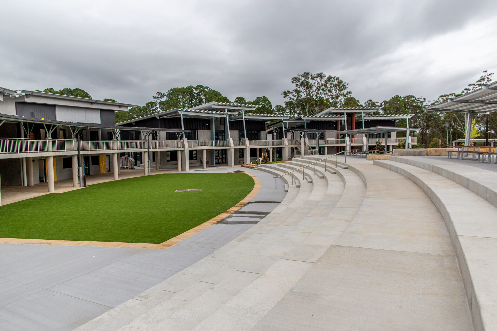Catherine McAuley Catholic College
Location
Medowie NSW
Many large-scale projects take time, not just to complete, but also to plan for. In the case of Catherine McAuley College, a 40-minute drive north of Newcastle, the first steps took place well over five years ago, when the Catholic Archdiocese purchased the sprawling site. The result of a design competition, won by Webber Architects, the brief includes an early learning centre, a primary school and a high school – all co-educational.
While the brief came with a ‘feast of moving parts’, the site itself was a minefield of constraints – being on a floodplain with wetlands to the west and an ecologically sensitive area – with a significant koala park at Port Stephens located nearby. The site was further complicated by extensive overhead power lines, the proximity of a busy street and its bordering dry bed creek used for gatherings by the local Indigenous community – hence a number of archaeological sites had to be fully investigated. These complexities didn’t have to be addressed when the single dwelling and shed were first built on the property years ago.
Given the scale of the project, designing a school that will eventually accommodate 900 high school students, 400 primary school students and 55 spaces for the early childhood leaning centre, the project needed to be staged. The early childhood centre formed part of the first stage, and opened in 2019, while the primary school is currently being documented, with an expected 2027 completion date for all buildings.
Webber Architects took its initial design cues from the three arms of the Holy Trinity and translated this into three cylindrical-shaped forms. And rather than create a series of independent buildings with considerable distance between them, each one is embedded into the other – designed so that there’s not only cohesion but, as importantly, eliminating the need for students of any age to cross a road. Even the car park, servicing all three, is thoughtfully located to one side of the school to ensure a clear separation between the students and traffic areas. Initially the school’s chapel was designated to a hillside location that was separate from the school’s main buildings. However, it was one of the few times the architects were called in to meet the bishop who was keen for the chapel to be located at the heart of the school campus.
Given the design of the chapel, with its fine detailing and soaring spaces, the bishop was certainly correct in his wishes. Servicing all three levels of the college, the chapel occupies a central position in the lives of the children. Precast concrete walls, with the crucifix simply ‘carved’ into the concrete and backlit, the chapel features a series of steel trusses and beams that support the of the ceilings. And unlike many chapels, this one is not artificially air conditioned but makes use of its ceiling fans – thermally modelled to create a comfortable and even temperature throughout the year.
The High School
Forming stage one of the development, the high school is well under construction and is expected to be completed in 2026. The main building, a two-storey structure with a butterfly-shaped roof, features barestone cladding, a Cemintel product, and timber battens for the awning/screening on the first floor to diffuse the light and create a ‘veil’ for the wrap-around terraces below. Webber Architects took inspiration from the simple rural shed with their corrugated steel roofs. This building, now operational, is being used for staff rooms as well as for the college’s administration. Currently, there are a number of one and two-storey ‘pods’ that will be used as the classrooms and the other teaching areas – including laboratories and recreational facilities, including state-of-the art amenities such as basketball courts.
One of the core design features at the college is the amphitheatre that takes the form of broad concrete bleachers that allow for the entire school to come together, with the principal benefiting from delivering speeches from the terrace on the first level.
The ‘parts’ are coming together according to the masterplan prepared by Webber Architects. What started as a ‘minefield’ of constraints is being transformed into a safe and nurturing environment, in an area that’s continually expanding outside of Newcastle.

