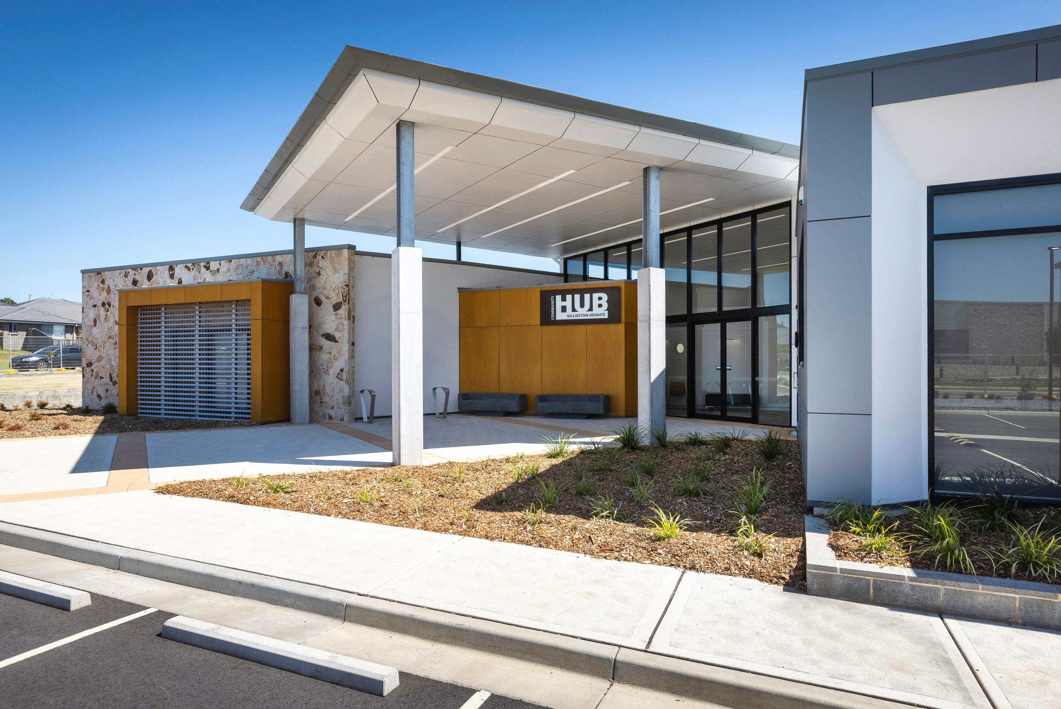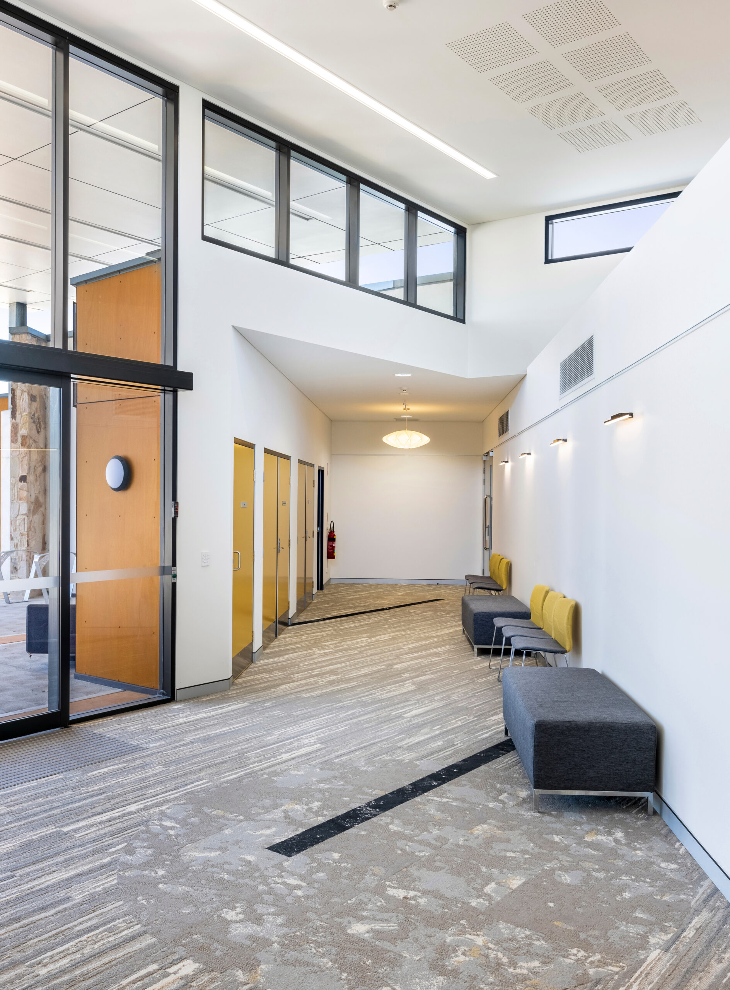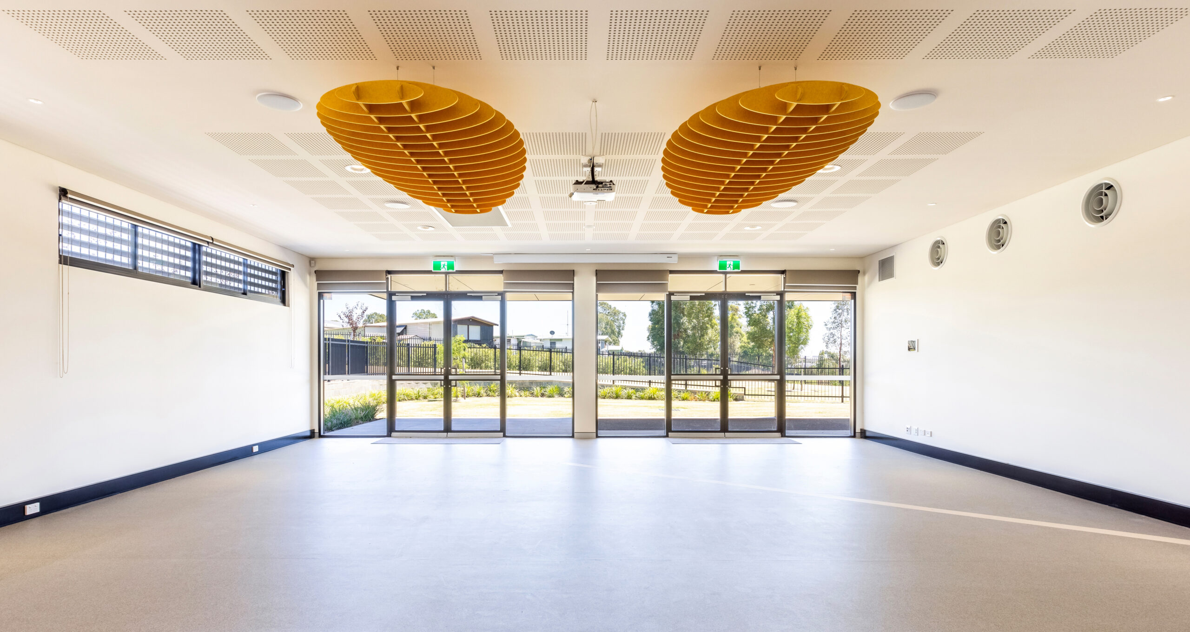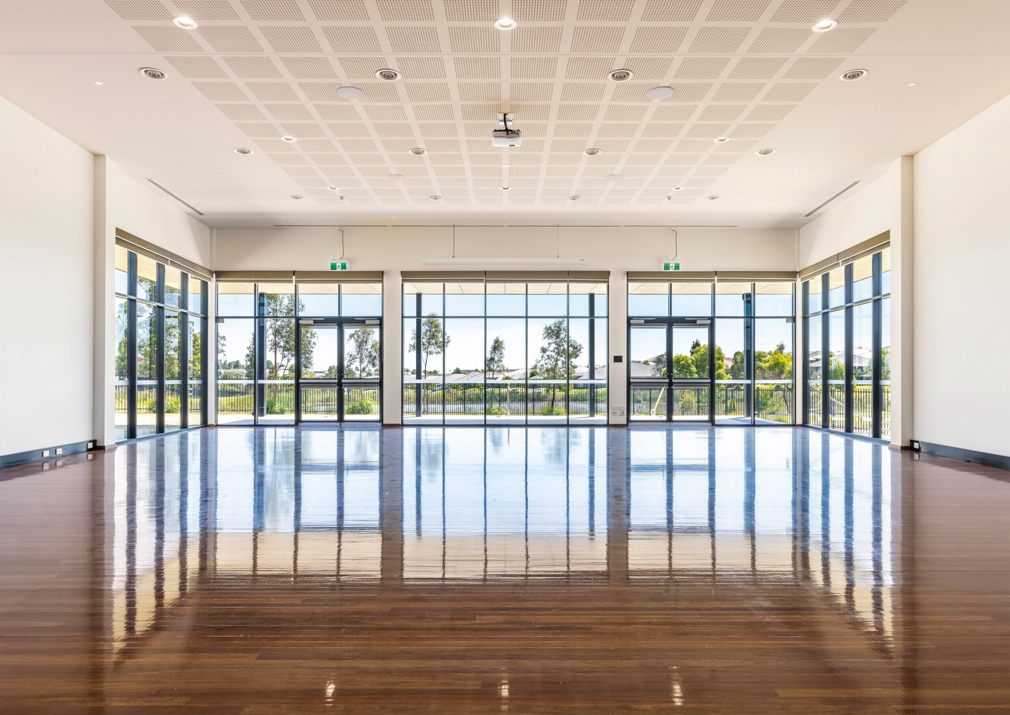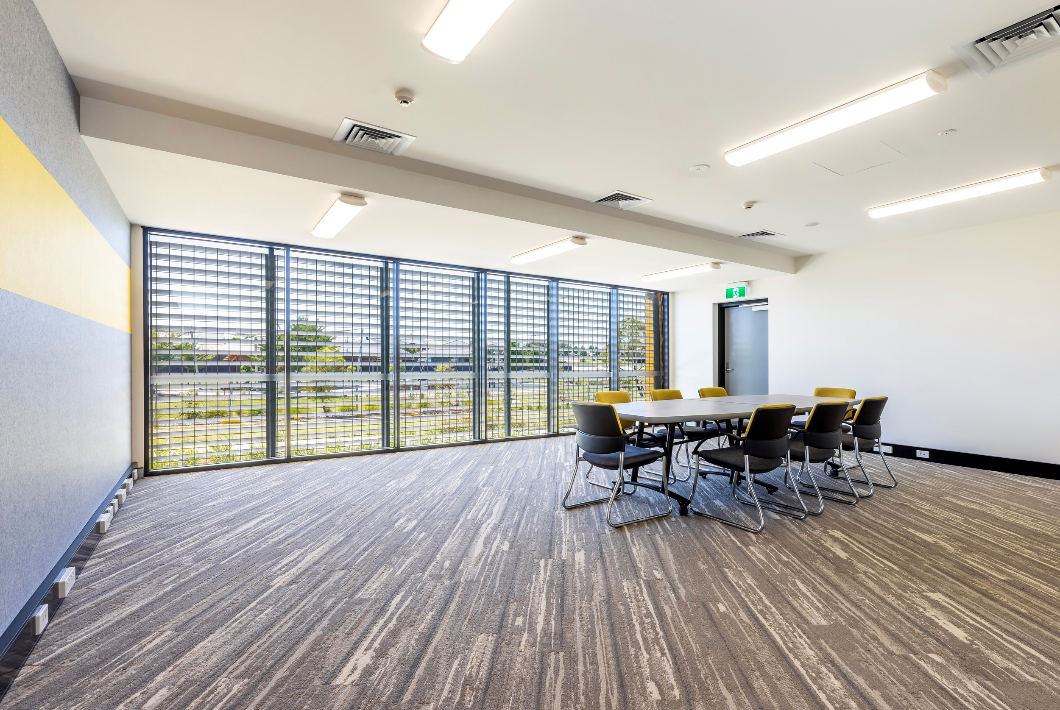Gillieston Heights Community Hub
Location
Gillieston Heights NSW
Webber designed and documented a single-storey, multi-use community facility on a greenfield site within a new suburban release area. The centre provides three activity and meeting rooms, office spaces, a commercial kitchen, foyer with a covered entry, landscaping and car parking.
The building offers flexible spaces for local organisations and community groups to host programs, services and social activities. It is designed to encourage community interaction and support wellbeing, with activity rooms that can adapt to functions such as dance, childcare and after-school care. Meeting rooms of different sizes accommodate a wide range of users, supported by soundproofing, storage and breakout spaces.
The design responds to its setting with views to the dam and connections to the surrounding landscape and public playground. Materials and scale complement the neighbouring residential character while clearly identifying the facility as a civic building. Careful siting respects adjoining properties by preserving solar access, views and privacy.
On arrival, visitors encounter a welcoming entry plaza with shading, seating, landscaping and public art. Inside, an informal gallery connects the building’s functions with clear wayfinding and opportunities for community exhibitions. High quality cladding, simple construction systems and efficient building services ensure value for money and long-term durability, with landscaping maintained as an extension of the neighbouring park.
This project for Maitland City Council delivers a practical, adaptable and sustainable community facility that provides lasting benefit for residents and sets a benchmark for suburban civic design.
Photography: Edge Commercial Photography

