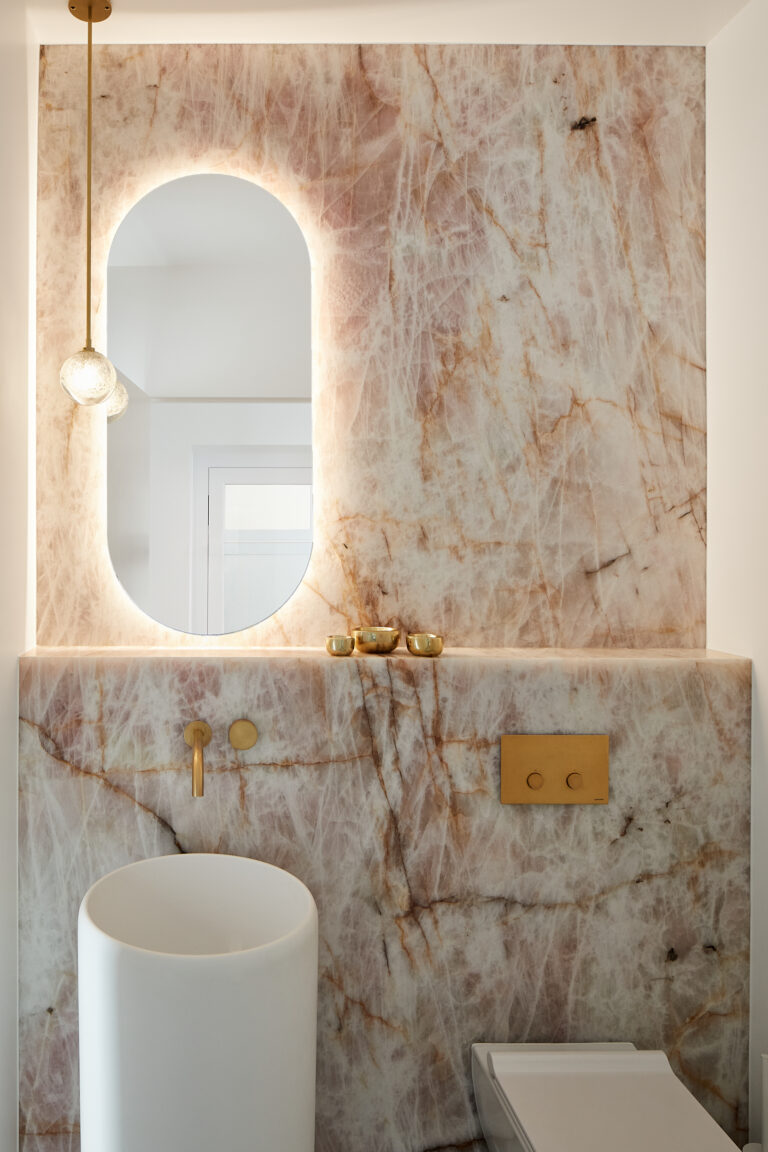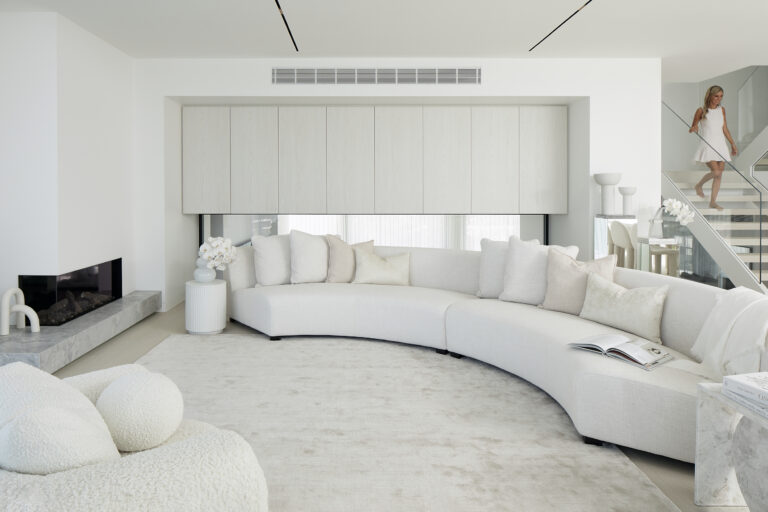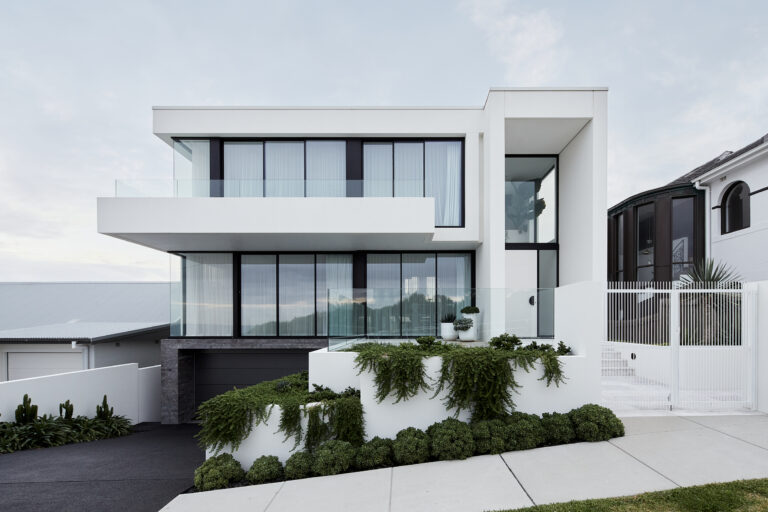MEMORIAL DRIVE RESIDENCE - 2
Location
Bar Beach, NSW
This idyllic location, in the Newcastle coastal suburb of Bar Beach, benefits from views over the Pacific Ocean and the Hunter Valley. While the aspect is impressive, there was a mismatch between these views and the rudimentary 1960s house that formerly stood on the site. With the intention of building a large family home on a relatively modest parcel of land (550 square metres), the house was replaced with a contemporary abode for a couple with two young children.
With the site falling away approximately 10 metres to the rear, the design called for a tiered multi-level house. With the owners having a Mediterranean heritage, the key word in the initial briefing with Webber Architects was a house that was ‘white, inside and out’. And given the site was formerly part of a large mining area (as are the broader areas of Newcastle), there was a need for significant engineering works.
Designed over a series of levels, but ‘reading’ as three levels to the street, the house is thoughtfully designed with the garage able to accommodate four cars and the rumpus room for the children located at the basement level (a level below the garage). Given the dramatic slope of the land, each level, including the rumpus room, benefits from generous outdoor terraces and direct access to the manicured lawn and swimming pool. Outdoor entertaining also was also a focus of the brief, with built-in barbecues on both of the lower levels. There’s also a self-contained guest suite at the lower level for the extended family to stay.
The central level is given over to the main living area, with the kitchen and pantry at one end and the informal living area, complete with an open fireplace, at the other. And to allow for impressive sight lines, there’s a substantial picture window in the informal living area that provides glimpses into the formal living area, a half-level above.
The kitchen is pivotal to the design, given the owners enjoy entertaining – so it features a marble island bench and splashback with crisp white MDF painted joinery. To ensure the kitchen remains free of clutter, there’s also a substantial butler’s pantry, complete with fridges and extensive bench space. The love of white, as indicated in the clients’ brief, extends to the furnishings, drapes and pristine white walls. As with the main living areas, the top level also benefits from wrap-around balconies, with three bedrooms, two being for the children and the other, a palatial main suite for the parents. The architects also included a study on this level that perhaps will be used by the children as they enter their school years.





