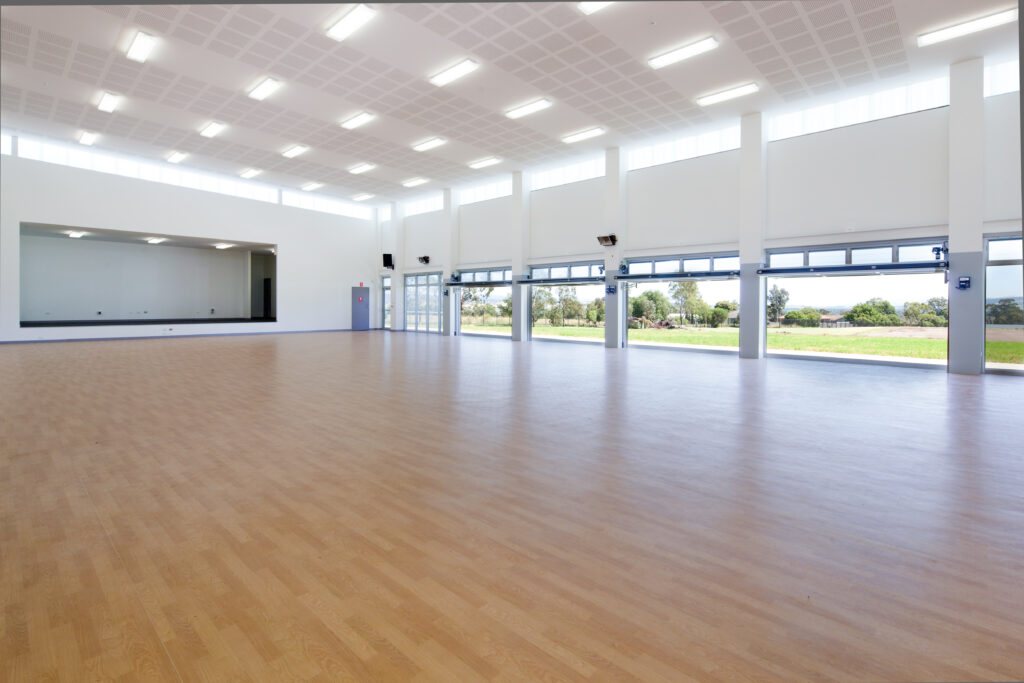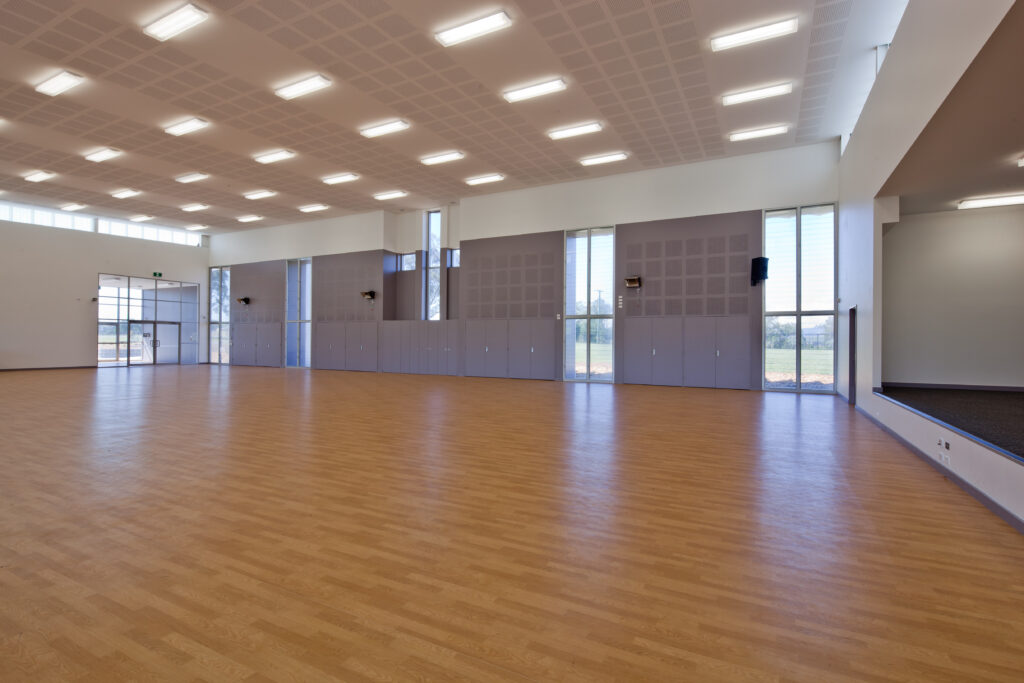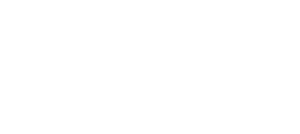St James Primary School
Location
Muswellbrook NSW
St. James Muswellbrook campus is a large open site of 7.16 hectares located on the Skellatar Stock Route on the Southern edge of Muswellbrook. This area is characterised by established and recent residential subdivisions. The ‘Building Education Revolution in Primary Schools’ by the Australian Government delivered a $14.7 billion boost to the Education Revolution over the last three years. The scope for funding included the master planning of a New Hall, conversion of an existing hall into offices, library refurbishment, bathroom facilities and various disabled access ramping.
The underlying principle for this project was to provide maximum amenity and environmental sensitivity whilst maintaining a minimalist ‘local context’ approach. To do this the structural solution and materiality needed to be inherent in the design and balance with the scale of the building. With this in mind the Aramax roof sheeting was used, eliminating the need for subframe spanning over the main structure.
The new building presents an exciting and innovative institution capacitating an improved gathering space for the school and community users whilst maintaining an environmentally responsive and sensitive design that remains within budget. Efficient planning allowed the hall to include services, a commercial kitchen, a green/music room, a fixed stage with disabled access and the designated entry.
The hall forms a strong boundary to a central green space so the Northern façade has been designed to create an open and inviting edge that allows for future COLA expansion whilst mirroring the main roof structure of the hall. Fold up doors to this façade provides flexibility in its uses and the opportunity to host events that spill from inside to out therefore doubling its capacity.
Principles of sustainable design have been applied also, with an emphasis on ‘long life, loose fit, low energy’. The hall has good natural lighting with the use of inherent overhangs within material properties, and deep recesses where allowable within the proposed wall systems. With this in mind the South-Western ventilated façade with openings allows hot air to escape without heating the main body of the building. The linear floor plan also encourages natural lighting and ventilation.




