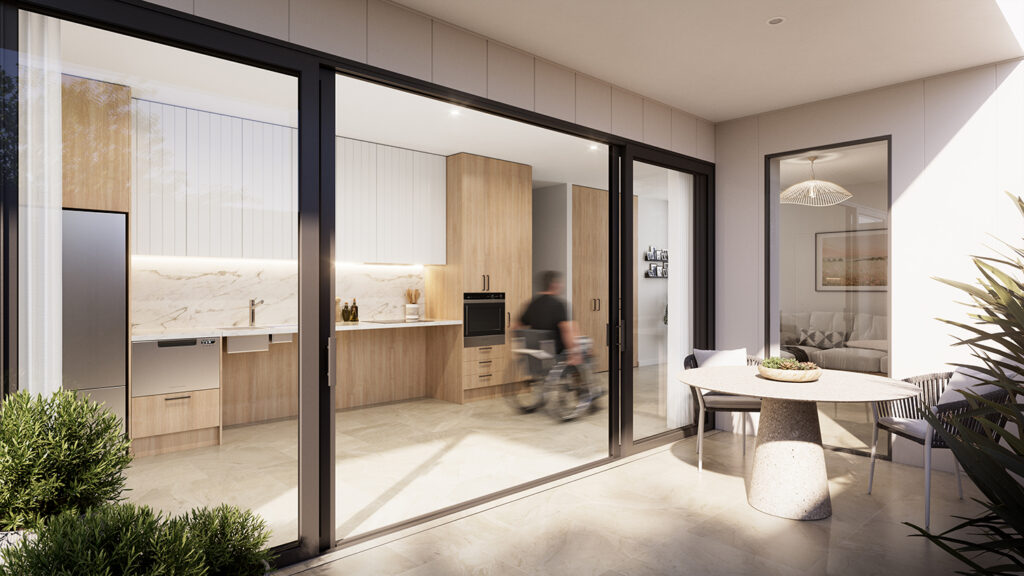Webber Architects has been involved with a number of not-for-profit organisations, providing its services pro bono. Director Jon Webber and his team have been supporting a number of local organisations and clubs in Newcastle, including sporting and surf clubs. When Webber recently went to the launch of House 1 in Mayfield on behalf of Builtcare, he was moved by both the presentation and by the cause – creating a home for those with spinal injuries.
Conveniently located in the inner-city suburb of Newcastle, a stone’s throw from busy Maitland Road, this new venture will include four self-contained units, together with a shared carers’ facility. The scheme, a two-storey building with two units on both levels, will include generous northern terraces accessed via large sliding doors. Picking up on the neighbourhood character, with many pitched roofed cottages, the proposed design will also feature a combination of brick and timber cladding. Appearing as any other two-level building in the street, the only visible difference is the car parking, rather than a garden, located at the front of the property, with its covered entrance on the side that allows for protection in more inclement weather.
On a standard 750-square-metre site, House 1 will feature four identical generously sized apartments, each one approximately 70 square metres in area. Each will have an open plan kitchen, dining and living area, as well as two bedrooms – including the main bedroom which will be slightly larger. Given the residents are reliant on wheelchairs, there’s the obvious need to ensure clear turning circles in all the spaces as well as providing suitable bench heights in areas such as the kitchen and the bathroom. In the kitchen, there will also be an adjustable sink.
For Webber Architects, it was important that the design, the result of an expression of interest, didn’t feel clinical or institutional – but the type of house that could be found anywhere in the suburbs of Newcastle. As with any apartment or unit design, there’s an emphasis on natural light as well as cross ventilation. And this one includes a lift between the two levels. However, as one would expect, there are the necessary details such as grab rails in areas such as the bathrooms to ensure for greater mobility, along with low maintenance and robust materials – the latter responding to the effect on wheelchairs moving across each level.
For Webber Architects, the call to assist Builtcare seemed a natural response – given the need for specialist accommodation, not just in Newcastle but also across New South Wales and beyond. For those requiring this type of accommodation, the choice is often limited, with resources stretched between the public and the private sector – creating stress for both the disabled and their families who are keen to see their loved ones have a sense of independence.

