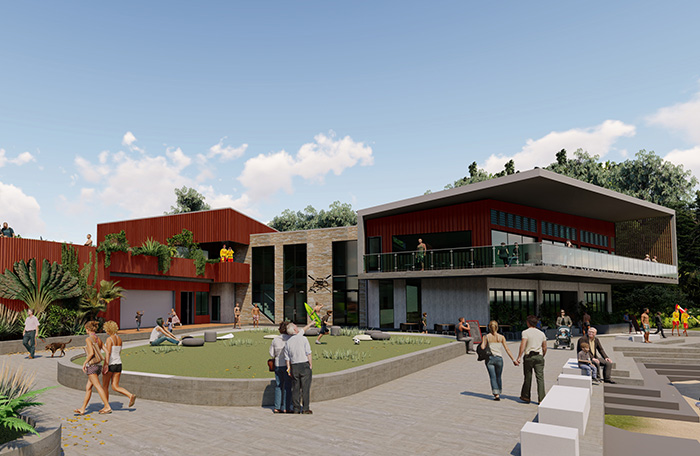At Webber Architects, we are currently immersed in an exciting endeavour that embodies our passion for creating spaces that uplift communities. The redevelopment of Forster Surf Life Saving Club is a project that holds immense promise, and we are privileged to be at the helm of its transformation. As the project enters the construction phase, we wanted to share an overview of what this redevelopment entails and the impact it aims to achieve.
Project Overview
The Forster Surf Life Saving Club redevelopment project is a comprehensive initiative that encompasses various aspects of design, functionality, and community integration. Our role at Webber spans from the initial conceptualisation to the meticulous planning of every detail, ensuring that the end result aligns with the vision and objectives of all stakeholders involved. Associate Architect Luke Keating has been enthusiastically working on this project for 11 years at Webber, which has seen several varying designs and development approvals due to political changes and funding contributions. Across this time strong ties have developed with the surf club’s committee creating a robust working relationship which has been essential to delivering this project to the local community.
Design and Features
One of the focal points of this redevelopment is the creation of a new building that will house several key amenities and spaces:
Function room: A versatile space designed to host events, gatherings, and community activities.
Café: A welcoming spot where members and visitors can relax, socialise, and enjoy refreshments.
Training area: Equipped to support the ongoing education and skill development of surf lifesavers.
Members’ space: A dedicated area for club members to convene, unwind, and engage in club-related activities.
Amenities: Upgraded facilities that prioritize convenience, hygiene, and accessibility.
Storage facilities: Efficiently designed spaces to store equipment and essentials required for lifesaving operations.
Enhanced accessibility: Incorporating features that ensure inclusivity and ease of access for all individuals.
Materials: Due to the harsh marine environment, robust external materials were utilised including precast concrete, masonry, and marine grade aluminium roofing and cladding.
Environmental: During construction green steel and concrete were used to lesson the impact on the environment. The spaces are also designed without the use of air-conditioning.
Project Management
At Webber Architects, our responsibilities extend beyond design. We were actively involved in managing the planning process to obtain the Development Consent, an Expression of Interest (EOI) and Early Contractor Involvement (ECI) processes, ensuring that the most suitable builder was selected for the project. Our expertise in navigating these stages allows for seamless coordination and efficient progress, keeping the project on track for its targeted completion date in Spring 2024.
Community Engagement and Impact
Throughout the redevelopment process, we prioritise engagement with key stakeholders, including the Council and various user groups. This collaborative approach ensures that the design and functionality of the new surf club align with the needs and aspirations of the community. The revitalized space aims to:
Increase facility usage: By offering a range of amenities and modern facilities, the surf club becomes a vibrant hub of activity for both members and visitors.
Enhance surveillance capabilities: Implementing state-of-the-art technology and design features that bolster safety and monitoring efforts along the coastline.
Uplift the surrounding area: With a focus on aesthetics, functionality, and community integration, the redevelopment contributes to a positive transformation of the immediate environment, especially during evening hours.
A Vision for the Future
As we progress with the redevelopment of Forster Surf Life Saving Club, our vision remains steadfast—to create a space that not only meets the practical needs of surf lifesaving but also fosters a sense of belonging, community spirit, and vitality. We believe that this project will serve as a beacon of progress, resilience, and collective effort, leaving a lasting impact on the community and its activities for years to come.
Stay tuned for updates as we continue to bring this vision to life, embodying our commitment to excellence in architecture and community enhancement.



